#Convert DXF to Image
Explore tagged Tumblr posts
Text


Another rainy Sunday. Reworked the AE35 comms dish to make it a bit more accurate, started adding textures, started importing the model into Bryce - which is turning into a nightmare, lots of weird render artifacts and crashes when I tried importing it in one go, so I'm having to convert the individual bits into .dxf format, import them one at a time into Bryce, and retexture them. It'll take a while. Got the drive section done though. Lot of work when all I want to do is render some still images of Discovery against images from NASA'a Juno probe.
28 notes
·
View notes
Text
Professional CAD Conversion Services to Transform Your Legacy Data

At Shalin Designs, we specialize in high-quality CAD conversion services tailored to modernize your outdated or paper-based engineering drawings. Whether you’re a manufacturer, architect, contractor, or designer, our expert team converts your hand-drawn sketches, blueprints, or scanned images into precise, editable CAD files — giving you more control, better accuracy, and improved productivity.
Why CAD Conversion Matters for Your Business
Many companies still rely on legacy data stored as paper drawings or raster images. These formats can be hard to manage, edit, or replicate. With CAD conversion, you can:
Digitize old designs for long-term storage
Update and reuse legacy files with modern CAD software
Eliminate risks of data loss or damage
Improve collaboration with editable, standardized formats
Our goal is to help you bridge the gap between old and new technologies while ensuring accuracy, compliance, and efficiency in your design workflows.
Our CAD Conversion Services
We offer a full suite of CAD conversion services for multiple industries. No matter the size or complexity of your project, Shalin Designs delivers quick, precise, and cost-effective results.
1. Paper to CAD Conversion (P2C)
Convert hand-drawn paper sketches, schematics, or blueprints into editable CAD files (DWG, DXF, etc.). Ideal for architects, civil engineers, and construction professionals.
2. PDF to CAD Conversion
We extract vector-based data from PDFs and convert it into 100% accurate CAD drawings. Our drafters ensure correct scaling, layers, dimensioning, and technical accuracy.
3. Image to CAD Conversion (Raster to Vector)
Turn raster images (JPG, PNG, TIFF) into editable vector files. We use manual redrawing to avoid common issues with auto-tracing and maintain high precision.
4. 2D to 3D CAD Conversion
Looking to upgrade your 2D drawings into 3D models? We can transform flat layouts into detailed 3D CAD models for simulation, rendering, or production.
5. Legacy CAD File Conversion
Have files in outdated formats like MicroStation, IGES, or Solid Edge? We convert them into your preferred modern CAD formats, including AutoCAD, SolidWorks, Revit, and Inventor.
Get Started with Shalin Designs Today
Looking to upgrade your old drawings or need CAD conversions for your next project? Shalin Designs is your trusted partner. We’ve helped clients across the USA and globally modernize their design files for easier collaboration and increased productivity.
👉 Get a free quote now or contact us to discuss your CAD conversion needs.
#cad conversion services USA#paper to cad conversion#pdf to cad drafting services#raster to vector cad conversion#image to cad conversion#2D to 3D cad conversion#architectural cad conversion#mechanical cad conversion#cad digitization services
0 notes
Text
Streamline Design Processes with PDF to CAD Conversion Services

Designing and construction are precision businesses in the Architecture, Engineering, and Construction (AEC) industry. Converting PDF files into Computer-Aided Design (CAD) formats are a vital movement to improving flow and accuracy of technical data. PDF to CAD Conversion Services suggest the transformation of statically existing documents into edit ready kinds of design, enhancing the performance of the experts.
What can be understood as a PDF to CAD Conversion?
PDF to CAD conversion involves the convertion of non-ediable PDF papers into a CAD file type like DWG, DXF or other comparable types of file. It is done in order to allow users to alter and interact with drawings in CAD environments and making design processes precise and flexible.
Why Should You Use PDF to CAD Conversion Services?
Improved Design Flexibility
This means that PDF files can only be opened and viewed then they can be shared, on the other hand CAD files allow one to edit, add layers, and even make modifications. Conversion services help you to start from there ensuring the fact that there will be no need to design afresh.
Enhanced Accuracy
There are always flaws in manually redrawing PDF documents into CAD and cannot guarantee coherency. After the image, automated conversion services will keep the windows, width, thickness and other features in the same ratio as the original.
Time and Cost Efficiency
Establishing the outsourcing of PDF to CAD conversion services reduce time, do away with the problem of manual work and possibly enables the workers to concentrate on other areas of designs.
Every action was performed seamlessly with the other tools, as if it was integrated with advanced tools.
Converted CAD files do not have complications with other superior apparatuses of design software that can allow for more analyses, simulations, and modifications.
Use of PDF to CAD Converstion Services
Architectural Design: Convert 2-D architectural plans, sections and elevations into CAD formats where they can be edited.
Engineering Projects: Translate ideas and designs into engineering changes for electronics product schematics, wiring diagrams and mechanical assemblies.
Construction Management: CAD files should also be utilized to provide details of the project design for activity execution and material quantification.
Manufacturing: Allowing for accurate product design modifications in terms of blueprints and other layouts.
Main Selling Points of Professional PDF to CAD Conversion
Layered Output: Provides a better structuring and improving of elements.
Scalable Formats: Preserves symmetry and scale with regards to variety of designs.
Support for Multiple File Types: Capable to open DWG, DXF files and others in CAD format.
High Accuracy: Ability to capture fine details, annotations, and dimensions with a lot of straightforward power.
PDF to CAD Conversion Service are a boon for business persons and other working professionals in design-related fields. In converting static drawings to editable CAD files these services help in increasing the speed of working, improving the precision and making project organizing easier.
Outsourcing PDF to CAD conversion is the best practice for any business which wants to make the design process faster and cheaper without any compromise on the quality of the task.
0 notes
Text
VeryUtils DWG to PDF Converter SDK for Developers Royalty Free
VeryUtils DWG to PDF Converter SDK for Developers Royalty Free.
https://veryutils.com/dwg-to-pdf-converter-sdk
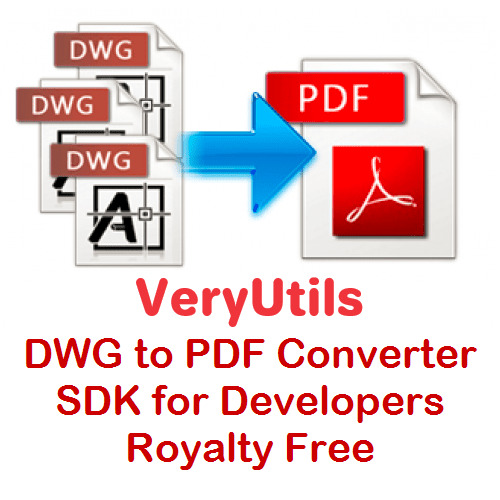
VeryUtils AutoCAD DWG to PDF Converter SDK is a DWG, DXF and DWF to PDF Conversion DLL Library for Developers. You can use it to convert DWG to PDF, DXF to PDF and DWF to PDF directly without the need for AutoCAD. This software swiftly and effortlessly converts DWG, DXF and DWF files into high-quality PDF files. VeryUtils DWG to PDF Converter SDK is a SDK that you can integrate it into your software for redistribution after purchasing the royalty-free license.
VeryUtils DWG to PDF Converter SDK provides you with flexibility and robust functionality to convert DWG, DXF and DWG files to PDF files on the fly. It's the best SDK software for converting AutoCAD files to PDF files on server and client systems. AutoCAD VeryUtils DWG to PDF Converter SDK is a control component that allows you to convert DWG to PDF, DXF to PDF, and DWF to PDF directly, without requiring AutoCAD.
✅ VeryUtils DWG to PDF Converter SDK Key Features:
Convert thousands of files while maintaining folder structure.
Batch combine multiple DWG files into a single PDF (requires PDF Split-Merge Software).
Create a .bat file to reuse conversion settings.
Send prompts directly within the SDK environment.
Stand-alone software; AutoCAD is NOT required.
Supports all versions of AutoCAD DWG, DXF, DWF files.
PDF encryption and password protection.
Supports SDK operation; you can call it from a script or your application.
Batch conversion supported; you can call it from a .bat file.
Supports all Windows systems, including both 32-bit and 64-bit systems.
Convert all DWG and DXF files to PDF files in a folder and its sub-folders recursively with one SDK.
Support for all versions of DWG, DXF and DWF formats.
Set page size directly or choose predefined sizes quickly.
Support for AutoCAD pen sets file (*.ctb).
Automatically adjust output paper size with layout settings.
Export layer and raster image objects to PDF.
Support for 3D objects hidden line removal.
Support for searchable text entities and hyperlinks.
Export arc/circle objects to true arc/circle objects in PDF.
Support for pen width and destination colors settings; settings can be exported/imported.
Convert model space, all layouts, all paper space, or the last active layout to PDF.
Export to compressed PDF file format.
Automatically create bookmarks with layout and file names.
Adjust PDF file quality with DPI parameter.
Encrypt outputted PDF files with PDF security options.
Support for "true colors," "gray," and "white/black" color modes.
Easy-to-use and powerful software.
Supports DWG, DXF, and DWF versions from R2.5 to 2019.
Create PDF files with or without model space.
Create individual PDF files per layout.
Support for all standard and customizable output paper sizes.
Batch mode supported.
Stand-alone utility - AutoCAD NOT required: This full-featured DWG to PDF Control Component is a completely standalone utility and does not require any products from AutoDesk to use this converter.
Embedding Control to Your Own Product: AutoCAD VeryUtils DWG to PDF Converter SDK is a DLL Library that you can embed into your software to add the feature to convert DWG, DXF, and DWF files to PDF files. With a distribution license, you can distribute the software to other users.
Supports Multiple Programming Languages: The AutoCAD VeryUtils DWG to PDF Converter SDK is a standard Windows DLL Library developed in VC++. It is compatible with all Windows-based development environments, such as Visual C++, VB, C#, VB.NET, ASP.NET, Delphi, FoxPro, VBScript, JavaScript, etc.
Batch Process: This control allows you to convert a single drawing file (DWG, DXF, or DWF) to a PDF file directly. Even complete folders can be converted in one go; batch processing is available.
0 notes
Text
Types of CAD Conversions
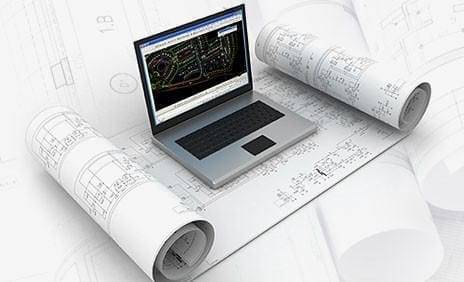
Different Kinds of CAD Conversion To bring your product to life, you must convert your plans, diagrams, sketches and other files into CAD. Whether you plan on redesigning your home or are working for an engineering firm, using CAD will ensure a successful outcome. Instead of struggling with CAD conversion alone, you can outsource CAD services to an outsourcing service provider. You will not only save money and time but can also enhance your security for sensitive information. CAD Conversions Apart from these advantages, you can get access to different types of CAD conversion, such as the following: 1. Paper to CAD Legacy files are difficult to convert into CAD because the input has to be done in specific ways. By opting for the paper-to-CAD conversion services, you can easily send your legacy sketches, hardcopy drawings, blueprints and other such documents to the service provider, who will convert these documents into the CAD format you desire. 2. Images to CAD Do you need an image to be converted into CAD for your project? With image to CAD conversion, you can transform any image file (JPG, GIF, TIFF, BMP and PNG) into a varying number of CAD formats, be it AutoCAD and more. This saves both time and effort and can give you an accuracy level of 99.9%. 3. 2D to 3D If you are a part of a design or construction project, you will know the importance of 2D drafts. Blueprints are in fact one of the most popular of these drafts. Very often the need will arise to create 2D documents into a 3D format and for that, you will need expert 2D to 3D CAD conversion services. 4. PDF to CAD Almost every project requires extensive planning and note-taking. Very often, these are compiled into a PDF format which can be easily used and shared within a company. However, PDF files can be cumbersome and need to be converted into CAD. An expert service provider can convert any PDF (legacy drawings, computer-aided drawings and handwritten specifications) into CAD. Before you finalize on a CAD service provider, ensure they offer the above four CAD services and other options. You will also need to check if the service provider can guarantee an accuracy of 99.9%. You will need to ask your service provider for data security and privacy. Read more about the CAD conversion services offered by ASTCAD Design and drafting. How do I convert a CAD file?Converting a CAD (Computer-Aided Design) file typically involves exporting it to a different format. The specific method depends on the software you use and the formats you convert between. Here's a general guide:Open the CAD software: Launch the CAD software where the file is located.Open the file: Load the CAD file you want to convert into the software.Export or Save As: Look for options like "Export" or "Save As" in the menu or toolbar. This is where you'll find the conversion options.Choose the output format: Select the format to which you want to convert the file. Common formats include DXF, DWG, STL, OBJ, STEP, IGES, etc.Adjust settings (if needed): Depending on the software, you may have options to adjust settings such as units, scale, quality, etc. Make any necessary adjustments.Export the file: Click on the export or save button to convert the file to the chosen format.Verify the conversion: Once the conversion is complete, verify that the new file format suits your needs. Open it using the appropriate software to ensure everything looks as expected.Save the converted file: If everything looks good, save the converted file in the desired location.How do I convert units in AutoCAD?Converting units in AutoCAD is typically done using the "UNITS" command. Here's a step-by-step guide:Open your AutoCAD drawing.Type "UNITS" in the command line and press Enter.The "Drawing Units" dialog box will appear.In the "Length" dropdown menu, select the desired unit you want to convert to (e.g., inches, feet, meters).Optionally, you can adjust other settings like angle units, insertion scale, and scale objects in the drawing.Click "OK" to apply the changes. Read the full article
0 notes
Text
Mastering CAD Conversion: A Step by Step Guide
Are you ready to dive into the world of CAD conversion and unlock its potential for your design projects? Whether you're a seasoned professional or a novice in the field, mastering CAD conversion is essential for efficient design processes and improved project outcomes.
Imagine having the ability to seamlessly convert paper drawings, point clouds, and various data types into accurate CAD files. With CAD conversion, you can transform physical objects and hand-drawn sketches into versatile, digital formats that can be easily edited, analyzed, and shared.
CAD Conversion
CAD conversion, also known as Computer-Aided Design conversion, is the process of transforming design files from one format to another. It plays a crucial role in today's data-driven design process, enabling the efficient use of resources and facilitating collaboration among various teams.
Design projects often involve working with physical objects, hand-drawn sketches, or raster-based CAD software. To bring these diverse sources together and ensure seamless integration, CAD conversion is necessary. It allows designers to convert data from one digital format to another, such as from a hand-drawn sketch to a versatile CAD file.
In addition, CAD conversion enables the implementation of advanced techniques, such as converting point cloud data into accurate 3D models of real-world objects. This precise information extraction expands the boundaries of design possibilities and fosters innovation in industries like engineering and construction.

Understanding Different Types of Data Conversion Services
Data conversion services play a crucial role in today's data-driven world, enabling the efficient use of resources and facilitating the management of data in various systems. There are several types of data conversion services available, each catering to specific needs and objectives. Let's explore some of the most common types and their benefits and applications:
1. Document Conversion:
Document conversion involves transforming documents from one digital format to another. It allows for easy sharing and access to information, regardless of the original format. This service is especially useful for businesses dealing with large databases of CAD data, as it ensures seamless compatibility and enhances data interoperability.
2. Image Conversion:
Image conversion involves converting images from one format to another. It enables the manipulation and utilization of images in different applications and platforms. This service is utilized in industries such as graphic design, advertising, and photography, where file types, resolutions, and optimizations are crucial.
3. Audio and Video Conversion:
Audio and video conversion involves converting audio and video files to different formats. It ensures compatibility across various media players and devices, allowing for easy distribution and viewing. This service is commonly used in the entertainment industry, multimedia production, and online streaming platforms.
4. Ebook Conversion:
Ebook conversion involves transforming books and documents into electronic formats, such as EPUB or MOBI. This service enables easy distribution and reading on e-readers, tablets, and mobile devices. It is widely used in the publishing industry and supports the growing demand for digital reading.
5. Data Format Conversion:
Data format conversion involves converting data from one format to another, such as CSV to XML or JSON to Excel. This service ensures data compatibility and facilitates data analysis and integration across different systems. It is essential for businesses dealing with diverse data sources and applications.
6. CAD Conversion:
CAD conversion involves converting CAD (Computer-Aided Design) files to various formats, such as DWG or DXF. It allows for sharing and collaboration among different CAD tools and platforms, making it crucial for architectural design, engineering projects, and construction industries.
The AutoCAD Conversion Process
Converting paper drawings to AutoCAD involves several essential steps that ensure accurate digitization and seamless integration into the CAD software. Follow this step-by-step guide to successfully transform your hand-drawn sketches into precise and versatile CAD files.
Step 1: Data Acquisition
Start by gathering all the necessary paper drawings. Ensure that the drawings are clean and legible, as this will streamline the conversion process. Organize the drawings in a logical order, facilitating the reconstruction of the entire design.
Step 2: Digitization
To convert the paper drawings into a digital format, use a high-quality scanner or a camera to capture clear and detailed images. Maintain consistency in file formats and resolutions to enhance accuracy during the conversion process.
Step 3: CAD Software Usage
Import the digitized drawings into an AutoCAD-compatible software. The CAD software provides advanced tools and functionalities for precise design modifications, layer management, and dimensioning. Utilize the software's features to enhance the digitized drawings and optimize the design.
Step 4: Quality Control
Thoroughly review the converted drawings to ensure accuracy and integrity. Pay attention to details, such as line weights, dimensions, and annotations. Validate the dimensions against the original drawings and make any necessary adjustments. Conduct rigorous quality checks to eliminate errors and discrepancies.
Throughout the conversion process, it is crucial to maintain the highest level of attention to detail and accuracy. By following these steps, you can effectively convert your paper drawings to AutoCAD and leverage the versatility of CAD software for your design projects.
0 notes
Text
Everything you need to know about DWG Vs DXF
Anyone who works with Computer-Aided Design (CAD) software, will be familiar with two file formats: DWG and DXF.
To the untrained eye, these two formats may seem similar, but they are very different. This blog will talk about DWG and DXF formats and explore the similarities and differences between the two to help you understand which format fits your needs.
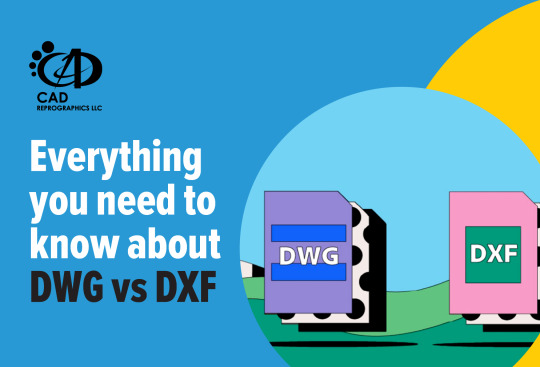
DWG and DXF file formats: An introduction
DWG and DXF are both file formats used in computer-aided design (CAD) software.
Let’s start with DWG.
DWG, which basically stands for “Drawing,” is a proprietary file format created by Autodesk, the company behind the popular CAD software AutoCAD. On the other hand, ‘DXF’, which stands for “Drawing Exchange Format,” is a non-proprietary file format created by the same company to allow for interoperability between different CAD software programs.
Both file formats are used to store 2D and 3D design data, but there are some key differences between them.
What are the similarities between DWG and DXF?
Although DWG and DXF differ, they do have common traits. Both formats are utilized in CAD software for storing 2D and 3D design information. They support vector graphics, enabling images to be resized without quality loss. Moreover, both formats allow editing within CAD software, facilitating seamless collaboration among designers and engineers.
What are the differences between DWG and DXF?
While DWG and DXF share some similarities, there are also key differences between the two file formats. The main difference is that DWG is a proprietary file format owned by Autodesk, while DXF is an open standard file format. This means that DWG files can only be opened and edited using Autodesk software, while DXF files can be opened and edited by a variety of CAD software programs. Additionally, DWG files tend to be larger in size than DXF files, which can impact file transfer and storage.
Which file format is better for specific applications?
The answer to this question depends on the specific application and the software being used. In general, DWG files are better for complex designs and projects that require precise measurements and accuracy. DXF files, on the other hand, are better for simpler designs and projects that don’t require as much precision. Additionally, DXF files are often used for sharing files between different CAD software programs, while DWG files are primarily used within the Autodesk software ecosystem. Ultimately, the best file format for a specific application will depend on the specific needs and requirements of the project.
How to convert DWG to DXF and vice versa.
Converting between DWG and DXF file formats is a relatively simple process. Most CAD software programs have built-in conversion tools that allow users to easily convert between the two formats. To convert a DWG file to a DXF file, simply open the DWG file in your CAD software and then save it as a DXF file. To convert a DXF file to a DWG file, follow the same process in reverse. Keep in mind that some information may be lost during the conversion process, so it’s important to double-check the converted file to ensure that all necessary information has been retained.
Contact CAD Reprographics LLC to take advantage of PDF to DWG conversion services in Abu Dhabi and Dubai at our website cadreprographics.com
0 notes
Text
ALTER EGO Mirror (WIP)
I'm a fan of a small mobile game called ALTER EGO by Caramel Column.
I had an idea a while back, but I might be finally able to make it work.
Without going into details, you end up making a shattered mirror which looks similar to this as part of the game (this is not mine):

I thought it would be cool to get something like this printed / etched onto either glass or acrylic with a reflective back coating.

After talking to an engineering friend, I believe this is how I should go about it:
Use the assets that I have to recreate the mirror as a vector image
Try to get the text to match with the image as close as possible (font is Special Elite)
Convert Vector Image to DXF file to be used with CNC or Laser tooling
... profit?
It probably won't be that simple and I still haven't started on anything yet, but I have a rough idea on where to start.
14 notes
·
View notes
Text
CAD migration services
What is CAD Data Migration?
Computer-aided design (CAD) data can be in different formats depending on how it is created, digitized and stored. Data can be sketched or drafted paper documents, scanned or pdf files, or existing CAD file systems including ACIS, .3ds, AutoCAD DXF, .dwg, and DGN, among others.
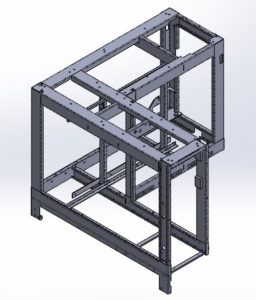
Based on the project specifications and design, we are ready to help you make use of different types of data including files in PDF, paper documents or scanned images, and convert them into stunning 3D models and 2D drawings. We can also provide completely confidential conversion of your existing legacy system data into a CAD migration services you need.
#civilengineering#bim services#constructioncompany#realestate#cad#2d drafting services#bim technology#autocad#data entry#civil construction#3d cad modeling#cad migration#karnataka#banglore#saturday
3 notes
·
View notes
Text
3 Things To Notice For Top Quality Architectural CAD Conversion In 2021

Summary: CAD conversion provides a solid starting platform for future design process. The post enumerates a few important things to ensure top-quality drawings.
Firms providing quality architectural CAD Drafting services realize the importance of producing accurate, top-quality drawings for their clients to have a solid platform for starting the design process. Architectural CAD conversion has gradually become an integral part of the working of building industry over the past few years. The process is especially useful in case of remodeling, renovation or extension projects in an existing structure. A lot depends on the quality of these converted drawings since they could make or break a project right here, if the drawings lack accuracy and precision, you are likely to make some very costly errors during the initial design stage itself. It is, therefore, imperative to judge the quality of your vendor before awarding the project to them, your hard-earned reputation often depends on the outcome of the conversion process.
Be careful while choosing your vendor:
Surprisingly, even many industry people often think that architectural CAD conversion is a simple, an easy task. This is not true. You must make sure that your vendor has the expertise to deal with all the issues that might come up while converting PDF files into CAD (DWG or DXF) drawings. It’s necessary to notice certain things to ensure that the converted drawings are accurate, precise and of top quality.
Efficiently converting CAD entities
PDF is a simple format. Vector graphics here are limited as PDF files do not contain any CAD entities like arcs or circles. If you have tried the conversion process, you would understand that these arcs and circles have to be made either out of many short lines that are difficult to edit or out of Bezier curves, an equally difficult job. To achieve a high degree of accuracy, you must employ highly skilled professionals capable of handling these CAD entities, and use only the top-quality conversion software.
Converting text strings accurately
Converting text from a PDF document into a CAD file is by no means a child’s play. The fact is that PDF files contain words and sentences as strings of individual characters, allowing for very fine positional accuracy of text. Each of these characters has an associated positional and style information. Even a minor blip, this accuracy might get affected during the conversion process causing the resultant text to be illegible or at least inaccurate. The entire conversion would be ruined as a result.
Creation of only one raster image per drawing
You could face a peculiar problem if the conversion software being used for is not up to the mark. Poor quality software often create a separate raster file for each raster image, so you might end with hundreds or even thousands of raster files for a single drawing. This would make storing and later retrieving your drawing nothing short of a nightmare. A good quality software, on the other hand, ensures that there is only one raster file for all the raster images in a drawing.
Architectural CAD conversion plays a vital role in the success of the design process in an era when architects and other industry professionals use CAD software for design and drafting work. You must take care of certain important aspects to ensure that the converted drawings are of top quality so you may start the design job on a firm footing.
1 note
·
View note
Text
A Practical Guide To Svg And Design Tools

An SVG file is a graphics file that makes use of a two-dimensional vector graphic format created by the World Wide Web Consortium. SVG information are developed as a standard format for displaying vector graphics on the net - svgs.
In the SVGT information no matter you resize the images otherwise you zoom the quality of the graphics stays the same. These can be converted into varied codecs like JPEG, PNG, PFDF, TRIFF, and so forth. A vector image is created utilizing points, strains, and shapes.
Work with a number of shapes, paths and textual content tools to create simple vector photographs and icons. Like a number of the different apps, it’s additionally obtainable to try on-line as an online app.
This offers rich features to transform SVG to the DXF format. There are numerous applications which might help you to edit your SVG files simply. These purposes come with easy interface and may give you high-quality results. The SVG photographs are completely scalable and the records data are XML. For more information, please visit our website https://craftleo.com/
1 note
·
View note
Text
Types of CAD Conversion Methods & Benefits in Different Industries
When it comes to CAD conversion, there are several methods that can be used to efficiently and accurately convert paper drawings or other non-digital formats into digital CAD files. Each method has its own advantages and considerations, depending on the specific needs of the project. Here, we will explore three commonly used CAD conversion methods:
1. Manual Conversion:
This method involves manually tracing the paper drawings or sketches using CAD software. It requires skilled drafters or CAD technicians who have a deep understanding of both CAD software and engineering principles. Manual conversion allows for great precision and control, ensuring that the digital CAD files accurately represent the original drawings. However, it can be time-consuming, especially for complex or detailed drawings, and may require multiple iterations to achieve the desired level of accuracy. (Keywords: CAD conversion methods, manual conversion, CAD software, precision, accuracy)
2. Raster to Vector Conversion:
Raster to vector conversion is a popular method for converting scanned or digitally captured images into editable CAD files. It involves converting pixel-based raster images, such as JPEG or TIFF files, into scalable vector formats, such as DWG or DXF. By converting raster images into vector graphics, the CAD files become editable and can be easily scaled, rotated, or modified as needed. This method is particularly useful when working with legacy or archived drawings that exist only in non-editable formats. (Keywords: raster to vector conversion, scanned images, editable CAD files, vector graphics, legacy drawings)
3. Automated Conversion:
Automated conversion methods utilize specialized software and algorithms to convert large volumes of drawings or documents into CAD files. These methods employ technologies like optical character recognition (OCR) and artificial intelligence (AI) to automatically recognize and convert key elements, such as dimensions, text, and symbols. While automated conversion can significantly speed up the process of CAD conversion, it may not always achieve the same level of accuracy as manual or raster to vector methods. Some minor errors may occur, requiring manual review and correction. Nonetheless, it offers a cost-effective solution for converting large quantities of drawings in a relatively short period. (Keywords: automated conversion methods, OCR, AI, dimensions, symbols, cost-effective)

Benefits of CAD Conversion
CAD conversion offers numerous advantages that can significantly improve the efficiency and accuracy of various processes. By digitizing designs and converting them into CAD files, businesses can streamline their operations and enhance their overall productivity. Here are several key benefits of CAD conversion:
1. Enhanced Design Visualization:
CAD conversion allows for the creation of detailed and realistic 3D models, which greatly aids in design visualization. With CAD software, designers can accurately depict their ideas, making it easier for stakeholders to understand and provide feedback. This level of clarity ensures that everyone involved is on the same page, reducing the possibility of miscommunication and errors.
2. Time and Cost Savings:
One of the major advantages of CAD conversion is its ability to save time and reduce costs. By using CAD software, designs can be created, modified, and shared with ease. This eliminates the need for physically drawing and redrawing designs, resulting in significant time savings. Additionally, CAD conversion allows for easy adjustments and iterations, reducing the risk of expensive errors during the manufacturing or construction phase.
3. Improved Accuracy and Precision:
CAD conversion offers unparalleled accuracy and precision in design creation and modification. CAD software enables precise measurements, angles, and alignments, ensuring that every element of the design is exact. This high level of accuracy eliminates potential human errors and ensures that the final product matches the intended specifications.
4. Easy Collaboration and Documentation:
CAD conversion facilitates seamless collaboration among project teams, regardless of geographical locations. Multiple stakeholders can access and work on the same CAD files simultaneously, making it easier to share ideas, provide feedback, and make necessary changes. Additionally, CAD files serve as reliable documentation, allowing for efficient record-keeping and easier future reference.
5. Increased Flexibility and Adaptability:
CAD conversion enables designers to easily modify and adapt designs as needed. Whether it's changing dimensions, materials, or components, CAD software empowers designers to make quick adjustments without starting from scratch. This flexibility ensures that businesses can adapt to evolving customer requirements or design changes without compromising efficiency or accuracy.
Industries that Can Benefit from CAD Conversion
CAD (Computer-Aided Design) conversion has revolutionized various industries, offering immense benefits in terms of efficiency and accuracy. Let's explore some industries that can greatly benefit from incorporating CAD conversion into their operations:
1. Architecture and Construction:
CAD conversion plays a vital role in the architecture and construction industry. From designing blueprints to creating 3D models, CAD technology allows architects and engineers to visualize their ideas with precision. With CAD conversion, professionals can easily modify and update designs, saving time and reducing errors in the construction process.
2. Manufacturing:
Manufacturing is another industry that can significantly benefit from CAD conversion. By converting hand-drawn sketches or physical prototypes into digital CAD models, manufacturers can streamline their production processes. CAD conversion enables manufacturers to simulate and test product designs before production, ensuring better quality control and reducing costly mistakes.
3. Automotive:
The automotive industry heavily relies on CAD conversion to design and develop vehicles. Through CAD software, automotive engineers can create detailed 3D models of car parts and test their functionality virtually. This not only speeds up the design process but also allows for modifications without the need for physical prototypes, ultimately reducing costs and enhancing overall efficiency.
4. Aerospace:
In the aerospace industry, where precision and accuracy are of utmost importance, CAD conversion plays a critical role. Engineers can simulate various scenarios, like aerodynamics and stress analysis, to ensure that aircraft designs meet safety standards. CAD conversion allows for meticulous design and analysis, making it an essential tool in building reliable and efficient aircraft.
5. Healthcare:
CAD conversion has also found its way into the healthcare industry. From prosthetics and orthopedics to dental implants and surgical devices, CAD technology enables precise customization of medical equipment. Surgeons can even use CAD models to plan complex surgeries and visualize the outcomes, leading to improved patient outcomes and reducing surgical risks.
6. Product Design and Development:
CAD conversion greatly benefits professionals involved in product design and development. Whether it's consumer products or industrial machinery, CAD technology provides a platform for designing and visualizing product ideas. Through CAD conversion, designers can iterate and refine their designs quickly, facilitating faster time-to-market and improved product performance.
0 notes
Text
Symmetric Knight’s tours
The algorithm used in my post on Knight’s tours generates random-looking tours. Symmetric tours would be more attractive, for example to use as inlays in coasters.
Euler
Euler (1707-1783) wrote the first mathematical paper on the Knight’s tour problem: A solution to a curious problem which seems not subjected to any analysis. (translated)
Euler presented his tours in the form of an array representing the board, with the squares numbered for 1 to 64 in the order of the tour.
The first tour in the paper is:
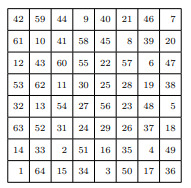
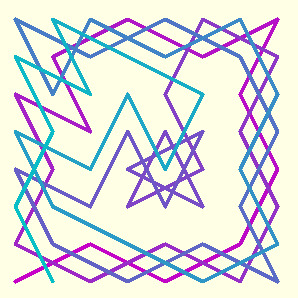
This tour is open (64 is not a knight’s move from 1) but his second, with a minor change to the first, is closed [’re-entrant upon itself’]:
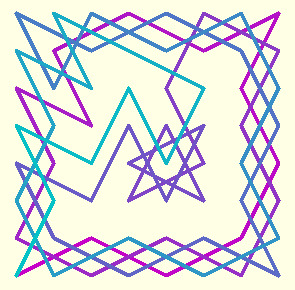
and later he describes a method to convert an open to a closed tour, and to transform an almost complete tour to a complete tour.
He also devised a way to create tours for which “the numbers found on opposing squares have the same difference, which must be 32 “ - equivalent to 180 degree rotational symmetry, the first being this one:
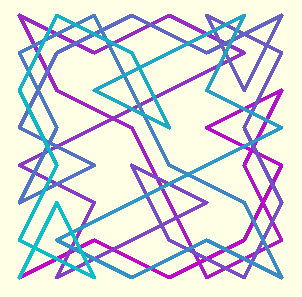
One approach to symmetry that Euler explored was to join two half 4x8 tours:

and

Later work
George Jelliss has written extensively on the subject with diagrams on many symmetric and almost-symmetric tours such as this one devised by Cretaine in 1865.
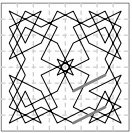
This tour appears to have two planes of mirror-symmetry - but not quite. Indeed it has been proven that the only symmetry possible on an 8x8 board is 2-fold rotational symmetry, and as Knuth has shown, there are 608,233 symmetric tours, so plenty to choose from.
This is one attributed to Gaspar Monge from 1780:

To use such tours in a design requires converting to a digital form and I haven’t been able to find a source for these.
To create a digital form, start at an arbitrary square on the board. Follow the path in an arbitrary direction, numbering each square from 1 to 64 in order on a printed diagram. Transcribe the result row by row into an 8x8 array. This is of course the way Euler presented his tours. (it would be nice to do all this automatically from the image):
[ [1,4,63,42,23,46,51,48], [62,41,2,5,52,49,24,45], [3,64,39,22,43,28,47,50], [40,61,58,27,6,53,44,25], [57,12,21,38,59,26,29,8], [18,15,60,11,54,7,32,35], [13,56,17,20,37,34,9,30], [16,19,14,55,10,31,36,33] ]
Convert the matrix to a sequence of square coordinates:
// construct a list of [tour order, square coordinates], // sort on the first and keep the second
function array_to_tour(matrix) = let(list=flatten( [for (i=[0:n-1]) [for (j=[0:m-1]) [matrix[j][i],[i,j]] ] ])) slice(quicksort1(list),1);
Here is the tour and its 180 rotation:
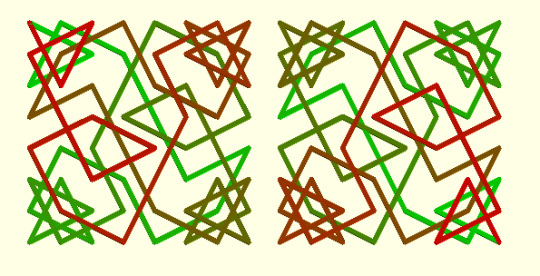
With a frame around the path and saved as DXF, we have a pattern for an inlaid tile for construction with the laser cutter - when I’m able to get to the Hackspace again!
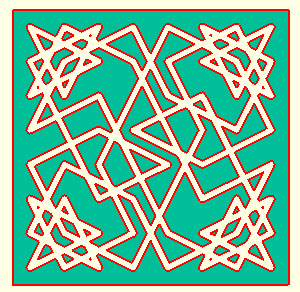
1 note
·
View note
Text
Draw DGN as Part of AutoCAD DWG & Access Underlay Flags for DWG Format inside .NET Apps
What’s new in this release?
Aspose development team is pleased to announce the release of Aspose.CAD for .NET 16.12.0. The major development in this release is implementation of the feature drawing DGN format as a part of DWG format. Underlay flags for DWG format are implementation in this release. Reading insert coordinate and rotation angle for DGN underlay feature also been incorporated in this release. It allows users to export a DWG file with embedded DGN underlay inside. Code sample demonstrating how to access the DGN underlay inside a DWG file while exporting the DWG file is provided on blog announcement page. It has implemented the underlay flags for DWG format and allows developers to access them. It also includes important enhancements, such as converting DWG to PDF format has been improved and converting DWG to PNG format in multithreading has been improved. The main new features added in this release are listed below
Update Dynabic.Metered functionality
Implement Underlay Flags for DWG format
Implement drawing of DGN format as a part of DWG
Converting DWG to PDF is showing incorrect results
Implement reading insert coordinate and rotation angle for DGN underlay.
Converting DWG to PNG in multithread is throwing exception
Newly added documentation pages and articles
Some new tips and articles have now been added into Aspose.CAD for .NET documentation that may guide users briefly how to use Aspose.CAD for performing different tasks like the followings.
Drawing DGN Format As Part of DWG
Accessing underlay Flags for DWG Format
Overview:Aspose.CAD for .NET
Aspose.CAD for .NET enables developers to convert AutoCAD DWG and DXF files to PDF, JPG, PNG, BMP, TIFF and GIF image formats. It is a native API and does not require AutoCAD or any other software to be installed. Developers can also convert the selected layers and layouts from the AutoCAD files. The conversion to PDF and Raster images is of very high quality. Developers can also remove entities from DWG and DXF documents. It also adds support for leader’s entity for DWG format.
More about Aspose.CAD for .NET
Homepage of Aspose.CAD for .NET
Download Aspose.CAD for .NET
#DWG file with embedded DGN#Access underlay Flags for DWG Format#convert AutoCAD DWG to PDF#convert DWG to PNG format#.NET AutoCAD API#Convert DXF to Image
0 notes
Text
Type of AutoCAD Conversion for AEC Business
Convert paper documents into the magnitude of correct AutoCAD files. Scanned drawings, blueprints and pdf files are manually understood by trained AutoCAD drafters and checked commonly by authorized us architects for accuracy and completeness.

Paper to CAD Conversion
Inheritance files often prove hard to convert to AutoCAD whereas they have to be input in a special way to grease the conversion. A permanent resolution to the present is Paper to CAD conversions of paper-based drawings. This involves taking all of your paper drawings and changing them into a digital form – which might then be changed and accessed through the most recent CAD software system.
PDF to CAD Conversion
However, converting from PDF to AutoCAD-compatible formats like DWG and DXF offers its own set of problems. This can be as a result of PDFs support solely a restricted range of vector entities. In addition, some data is lost once saving a drawing in PDF format, leading to components being saved incorrectly. When converting your PDF to DWG or DXF, you’ll thus get to convert these to the proper entities.
Point cloud to CAD Conversion
A point cloud is a large collection of points acquired by 3D laser scanners or other technologies to create 3D representations of existing structures.
Raster to Vector
Raster to Vector Conversion is that the common term of converting for brand and design by Adobe illustrator, Flash Animation in Macromedia original and additionally for 3D Design in Auto CAD for mechanical, civil engineering, and architectural 2D & 3D vector drawings. In computer graphics, image tracing, raster-to-vector conversion is the conversion of raster graphics into vector graphics. Raster to Vector Conversion may be an artistic graphics & CAD design choice which needs the designer to manually replace vector drawing with varied lines, border, rectangular, square, round formed, oval formed.
JPEG to CAD file conversion
One of the foremost usually used image file formats, JPG files are present within the worlds of online graphics and photography. A number of that is common to all formation file varieties, a number of that is distinctive to JPG. To assist solve these problems; users will convert from JPG to DWG. because the native file format for AutoCAD, and one in every of the foremost standard vector image varieties on the market, selecting to convert your file to DWG means that your image won’t solely be easier to edit, however that you simply will work on that collaboratively.
CAD to Revit Conversion
Revit and AutoCAD by Autodesk are drafting and 3D modeling programs utilized by designers. Often, it’s important to convert an AutoCAD file into a Revit file or import an AutoCAD file into Revit for the extension. It’s essential to know the way to import such reference files to create drafting and modelling easier and additional correct. By changing a CAD file to Revit, the designer will simply take measurements from the 2D drawings and use them for their three-dimensional model.
Paper-intensive industries and engineering companies, wherever designs are necessary for business, use CAD effectively. Architecture firms, planning companies, infrastructure units are some verticals wherever CAD has benefited the businesses vastly.
#CAD#CAD Outsourcing#CAD Conversion#PDF to DWG#PDF to CAD#Paper to CAD#Paper to AutoCAD#AutoCAD Converison#Sketch to CAD#CAD to Revit#Raster to Vector#AutoCAD#Revit#AutoDesk
1 note
·
View note
Text
Pdf to cad Conversion
Computer-aided design (CAD) data can be in different formats depending on how it is created, digitized and stored. Data can be sketched or drafted paper documents, scanned or pdf files, or existing CAD file systems including ACIS, .3ds, AutoCAD DXF, .dwg, and DGN, among others.
CAD data migration is the process of converting paper or digital data into a format compatible for use in a specific CAD format or file system.” Need a professional hand in digitizing your paper-based designs? Erasmus is a leading CAD data migration and support service provider. We offer unified, single CAD platforms for your projects.
Based on the project specifications and design, we are ready to help you make use of different types of data including files in PDF, paper documents or scanned images, and convert them into stunning 3D models and 2D drawings. We can also provide completely confidential conversion of your existing legacy system data into a CAD file format you need.
Starting from small companies to big companies who utilize huge database of CAD data, outsource pdf conversion services play an important role in making the data compatible with other CAD platforms.
#civilengineering#bim technology#bim services#civil construction#cad#2d drafting services#data entry#constructioncompany#autocad#realestate#bengaluru#karnataka#cad conversion services
0 notes